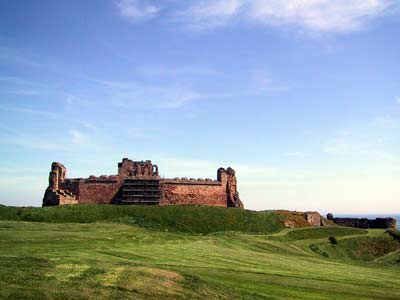 |
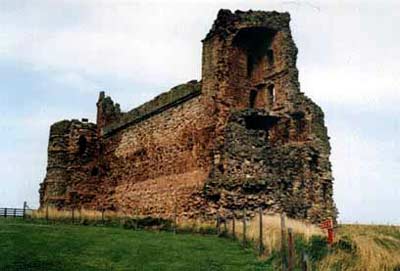 |
|
One of the most impressive castles in Southern Scotland, Tantallon Castle is a large and once strong 14th century courtyard castle, now ruinous. It consists of a massively thick 50-foot-high curtain wall, blocking off a high promontory, the sea and the height of the cliffs defending the three other sides. In front of the wall is a deep ditch, and at each end are ruined towers: one round, one D shaped. The shell of a massive keep-gatehouse stands at the middle of the wall, and rises to six storeys. Within the castle walls are the remains of a range of buildings, which contained a hall and private chambers. Click here to see a reconstruction of the castle. |
|
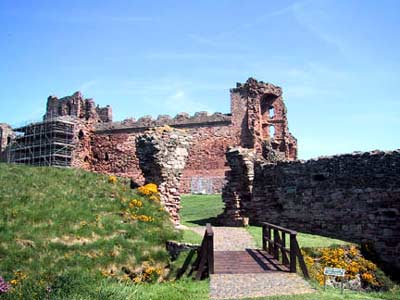 |
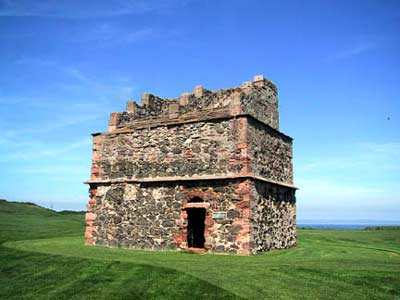 |
|
The Castle was built by William Douglas, 1st Earl of Douglas, about 1350. William waylaid and slew his godfather, another William Douglas, the infamous "Knight of Liddlesdale", and secured his position as the most powerful lord in the Borders. George Douglas, his son, became the 1st Earl of Angus, the first of the "Red Douglases". |
|
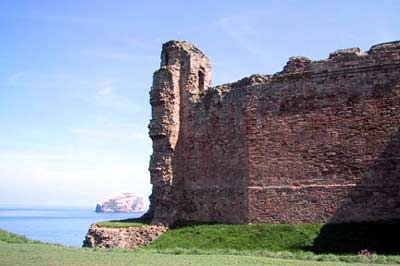 |
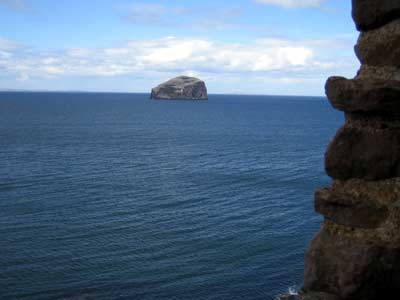 |
|
Above left is the only entrance into the outer ward of Tantallon Castle, which was originally arched over and fitted with massive double doors. It was further protected by a deep ditch in front, and a wall. The building in the middle picture is a dovecot situated to the left of the outer ward. Dovecots were highly valued in the Middle Ages for the meat they provided. In the third picture to the right is the Bass Rock looming on the horizon, home to a colony of wild birds. |
|
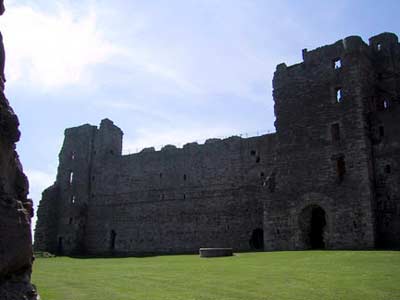 |
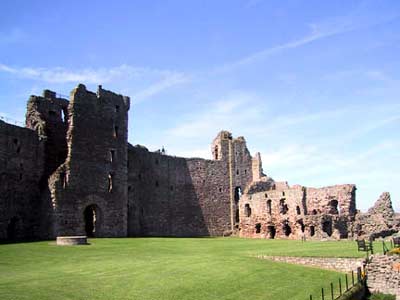 |
|
Above, the Mid-Tower in the middle would have provided lodging for the keeper of the castle above the entrance to the building, which was built by James V after the siege of 1528. Further accommodation for the earl would have been in the Douglas Tower shown here to the right of the middle picture. The earl's household and guests would have stayed in the east tower, shown to the left of the first picture. The Mid-Tower contained four chambers, each floored with wood and heated by canopied fireplaces. Each chamber would have a wooden painted ceiling and a four-poster bed, which was the most expensive piece of furniture. The bed had two mattresses, one of straw and one of eider duck feathers from Bass Rock. The rails around the bed were hidden by heavily embroidered curtains comprising of a canopy, upper valance and enclosing curtains. These as well as being decorative, provided warmth and privacy, as many of the chambers opened out onto other chambers. |
|
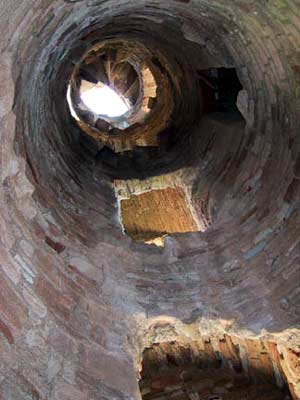 |
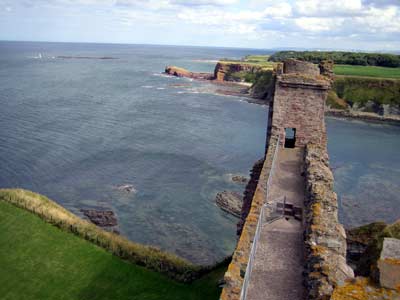 |
|
Archibald, the 5th Earl, known as "Bell-the-Cat", hanged James III's favourites, including Cochrane, from the bridge at Lauder. He entered into a treasonable pact with Henry VII of England, which led to James IV besieging Tantallon. In 1513 Douglas died, and his two sons were killed at the Battle of Flodden. The castle was attacked again in 1528 by James V; and Mary Queen of Scots visited on 19 November 1566. In 1651 Cromwell sent an army to seize the castle, as men from Tantallon, as well as Dirleton, had been attacking his lines of communication. The bombardment had lasted only 12 days when the garrison surrendered. The castle was damaged and became ruinous, and was sold to the Dalrymples in 1699. It was taken into the care of the State in 1924. |
|
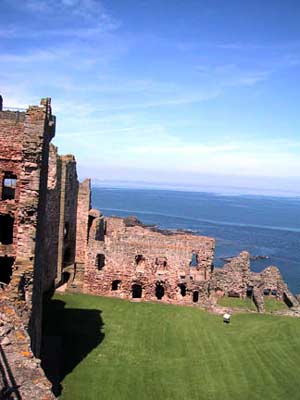 |
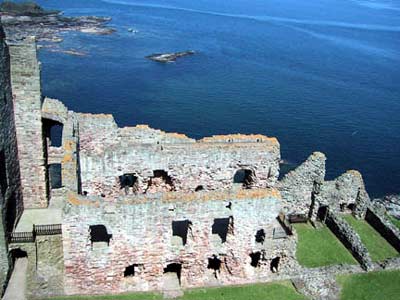
|
|
Above are different views of the west wing of Tantallon Castle and its former Great Hall, where banquets and business meetings were held. |
|
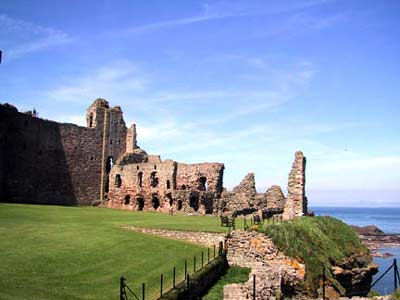 |
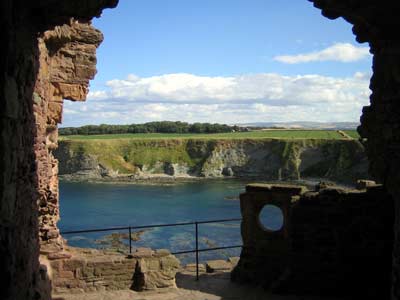 |
| Open all year except Thursday afternoons & Fridays from October to March. Tel.: 44+ (0)1620 892727. | |