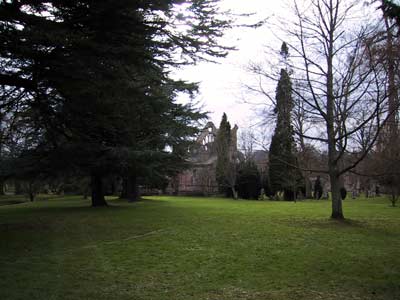 |
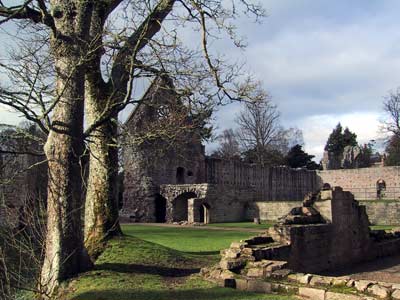 |
| Hugh de Moreville, the Constable of Scotland, brought over
canons from Alnwick in Northumberland, and established a Premonstratensian Order
here at Dryburgh in 1150. The abbey prospered well and boasted magnificent
buildings which suffered greatly due to their proximity to the English border.
The English attacked the abbey in 1322 and 1385, and major re-building work
followed. However, the abbey was once again ransacked in 1523 and during the
"Rough Wooing" of 1544. The Premonstratensian order was founded in north-eastern
France by St Norbert, and promoted an austere and simple way of life. The monks
kept themselves busy with constant prayers, reading, contemplation and the
copying of books. All books being hand-written at the time, this was the only
way of duplication. |
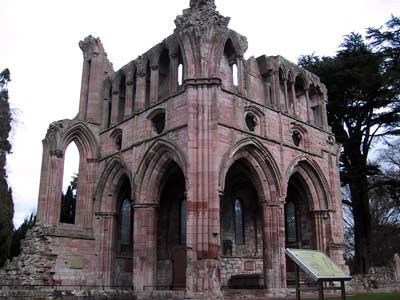 |
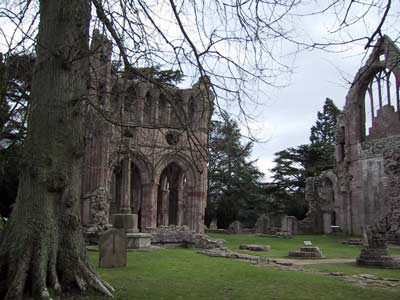 |
| After the Reformation in 1560 the abbey passed into the hands of the Erskine
family. In 1541, Thomas Erskine had been made commendator of the abbey, and in
1604 it was formally granted to John Erskine, Earl of Mar. For some time part of
the monastic buildings were occupied as a residence but then fell into decay. In
the 18th century, a revival of interest in Gothic architecture and romantic
contemplation of history placed Dryburgh Abbey into the spotlight again. |
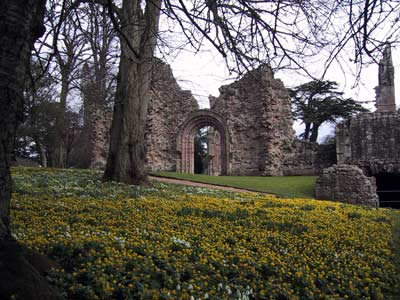 |
| Sir Walter Scott, the 19th century writer, generated a wide
interest in Scottish history through his novels. In 1832, he was buried in the
north choir chapel of the abbey. His ancestors had owned the abbey for a time in
the previous century. The main buildings were grouped around an open square,
known as the cloister. The church was on the north side, with the other
buildings to the east, south and west arranged to make the best use of the water
supply and drainage which was always very carefully engineered. Outside this
nucleus would have been many other buildings, such as the infirmary, guest
houses, stables, barns and smithies. The initial church was set up as a temporary location for the daily round of
services of the monks. The remains of the current church were started around
1200, with major re-building after the first set of English raids. The plan was
in the shape of a cross like most churches of the time, the nave being situated
at one extremity and separated from the remainder of the church by a wooden
panel leading into the canon's choir flanked by the north and south transepts,
and the presbytery at the other extremity where the high altar would be located.
Each transept also comprised additional altars. |
| Open all year. Tel.: 44+ (0)1835 822381. |




