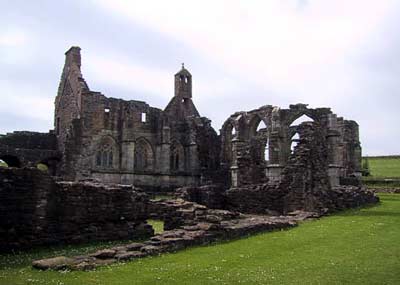 |
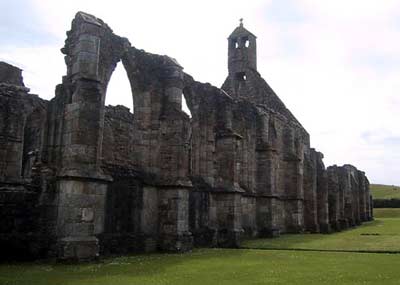 |
| The imposing church at Crossraguel Abbey was built on the north side so as not to block the sun. The picture to the right shows the main aisle of the church, while the long nave is situated at the back. |
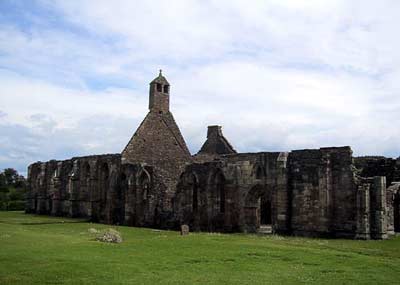 |
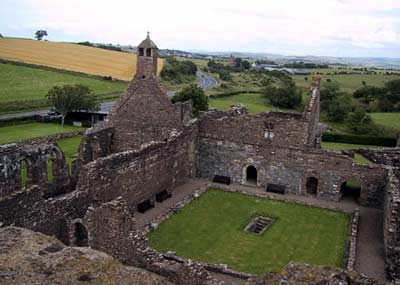 |
| The cloister was a rectangular court open to the weather, where the monks would walk and gain access to their domestic quarters: the chapter house, the dormitory above, the warming house which contained the only other fireplace allowed other than in the dining hall. |
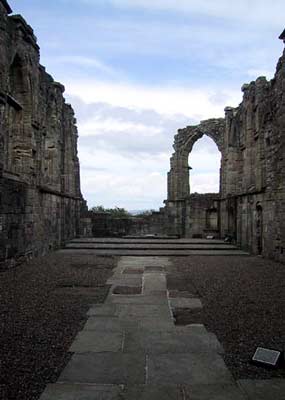 |
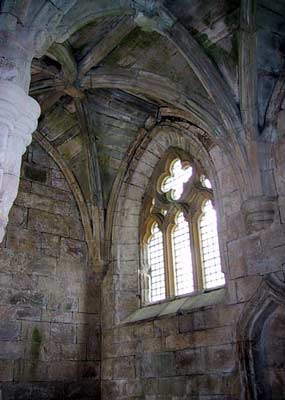 |
| The view of the inside of the church above is taken from the nave. At the very end is the High Altar. The picture on the right shows the inside of the Sacristy, a place where the abbot carried out business seated on his canopied chair. |





